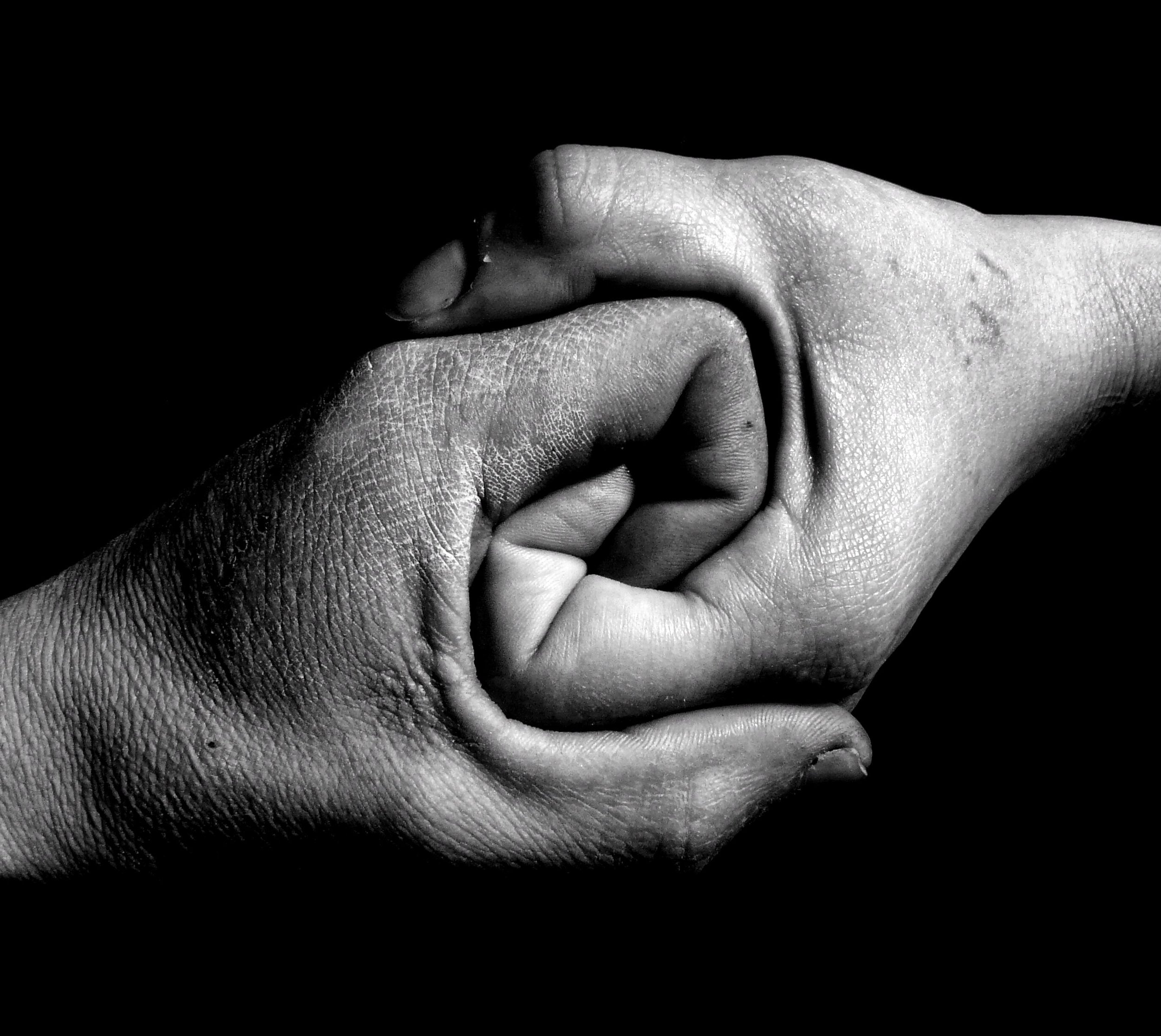Below is a proposal for a community center for refugees and local residents to learn, collaborate, heal and grow. The center has three distinct areas - Administration, Education and Gathering space - each designed to ease an individual's transition into an unfamiliar society. The traumatic tribulations of refugees worldwide compelled me to develop a space that creates comfort, safety, and community in an unfamiliar place. My concept is continuous learning, as research maintains that education most effectively instills confidence in refugees.
A) Administration Space
B) Education Space
C) Gathering Space
Inspiration
Concept Model
The gathering space within the community center contains stackable metal mesh boxes coated in rubber; strong enough to stand on their own and flexible enough to rearrange the space. I designed three versions of the boxes with different patterns so that the various shadows produced through them keep the space ever changing throughout the day.
Floor One
Floor Two
Case Study
Recycled Aggregate Concrete: A process that involves breaking, removing, and crushing existing concrete into material with a specified size and quality. I used this process to create a floor material to define the formal gathering space that consisted of glass bottles.





















